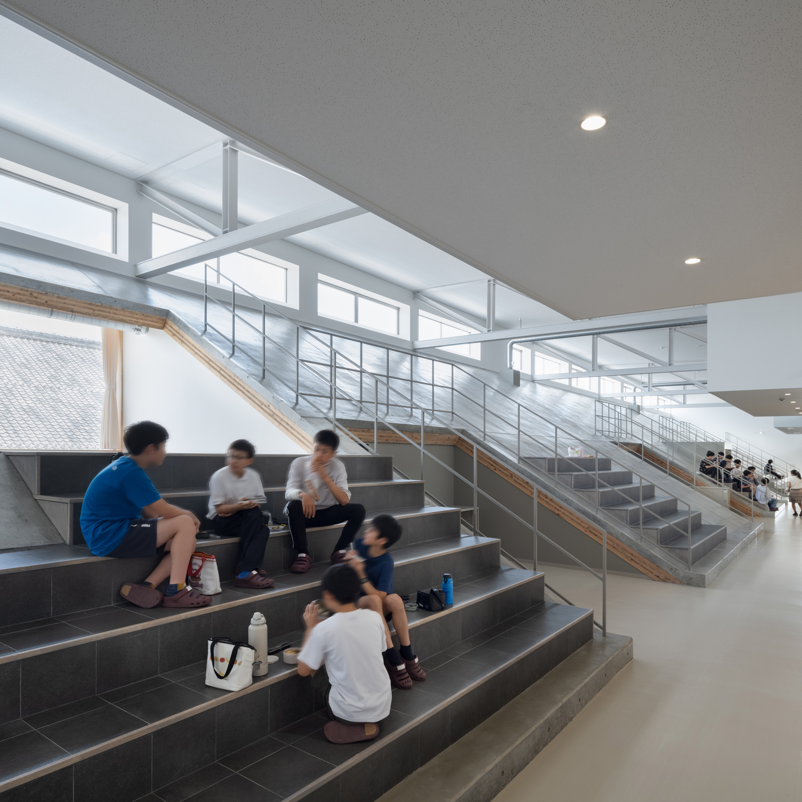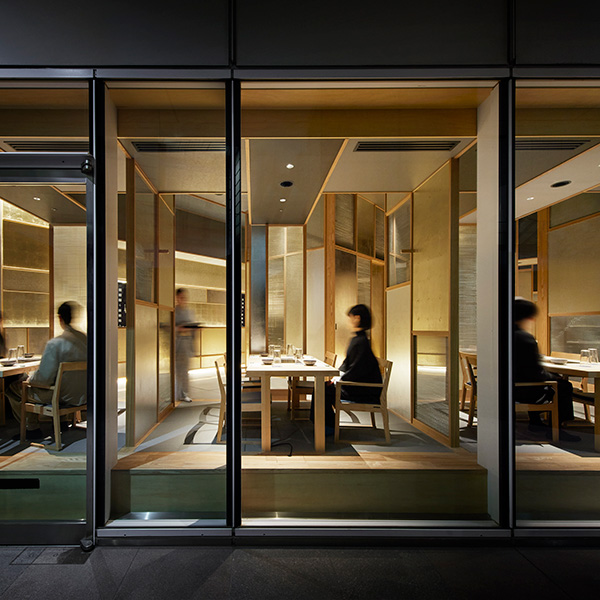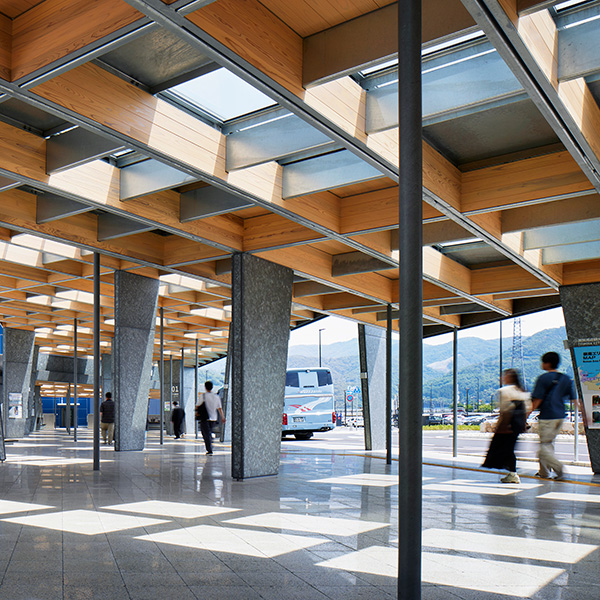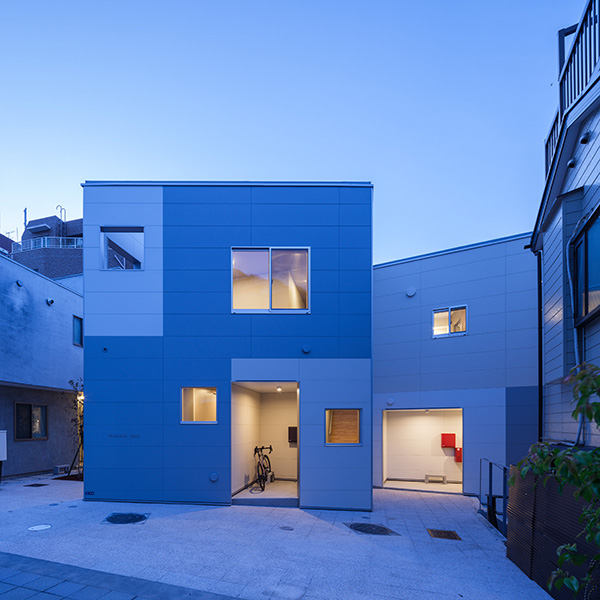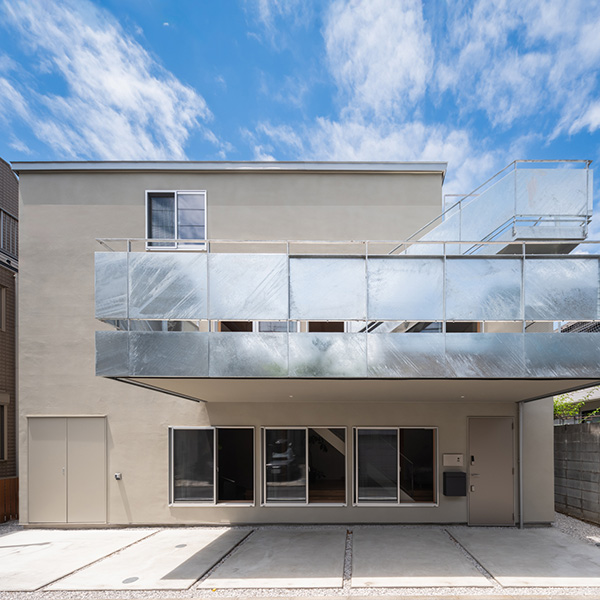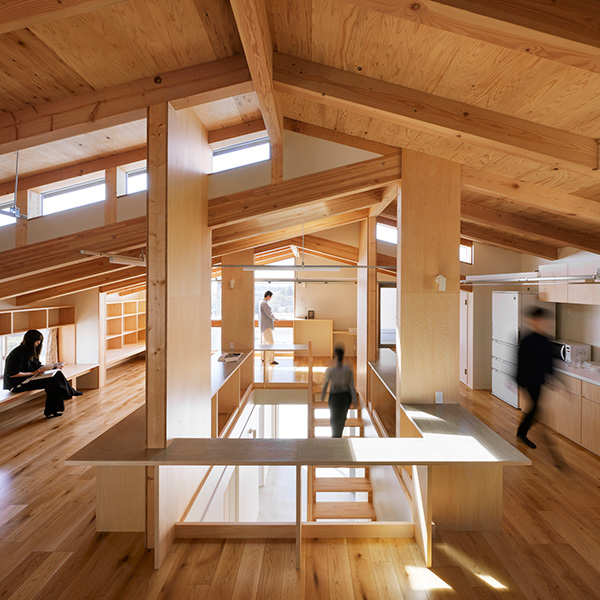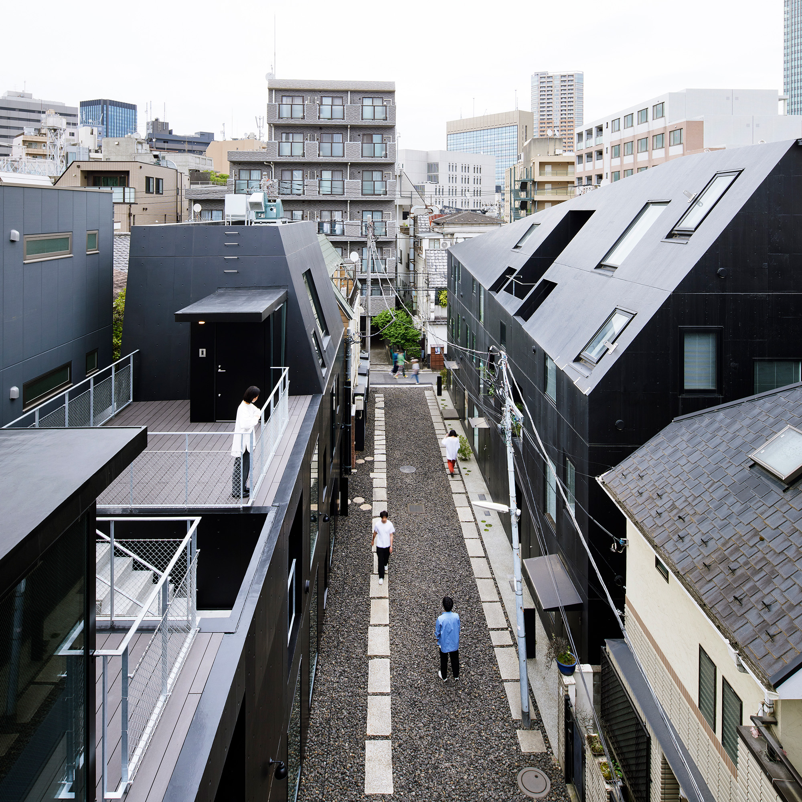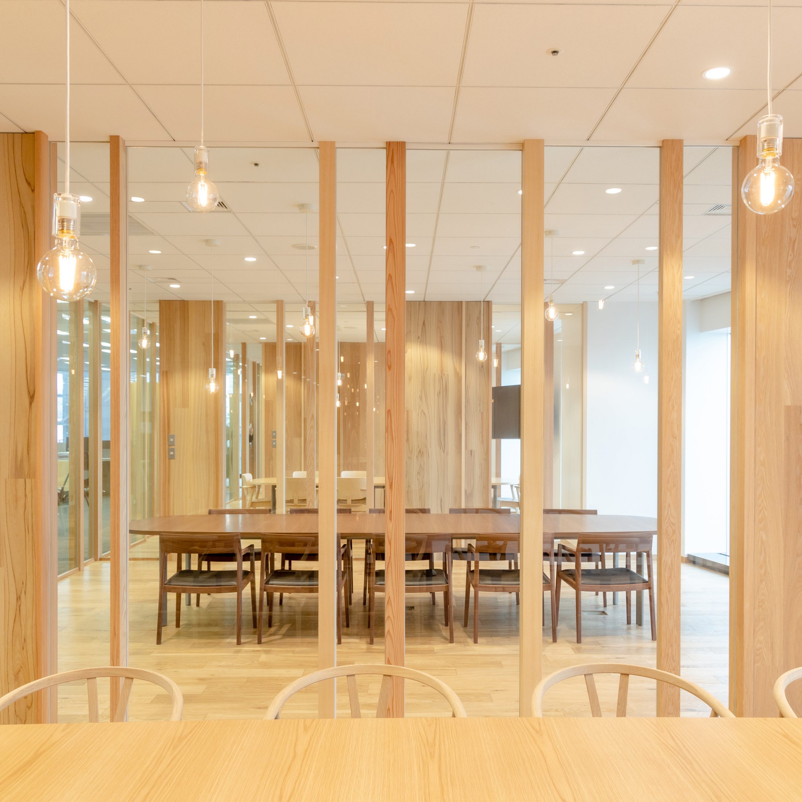PROJECTS
Split
Main use : Collective houseing + Private residence
location : Setagaya-ku, Tokyo
Structure : Reinforced concrete
Siza : 4 stories, number of dwelling; 8
Site area : 345.02㎡ + 171.86㎡
Building area : 167.11㎡ + 85.90㎡
Total floor area : 493.62㎡ + 174.80㎡
Photo : Nacasa & Partners Inc.


